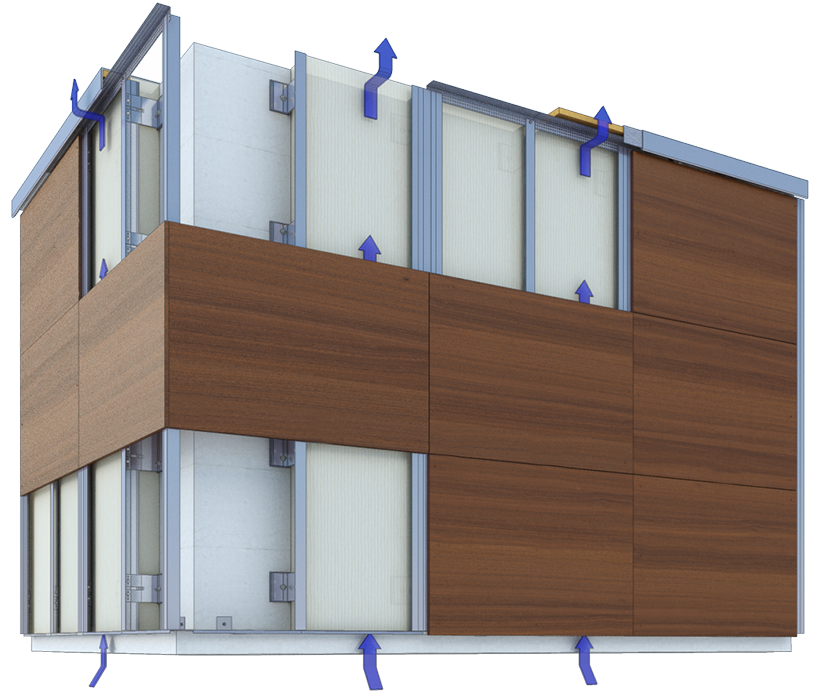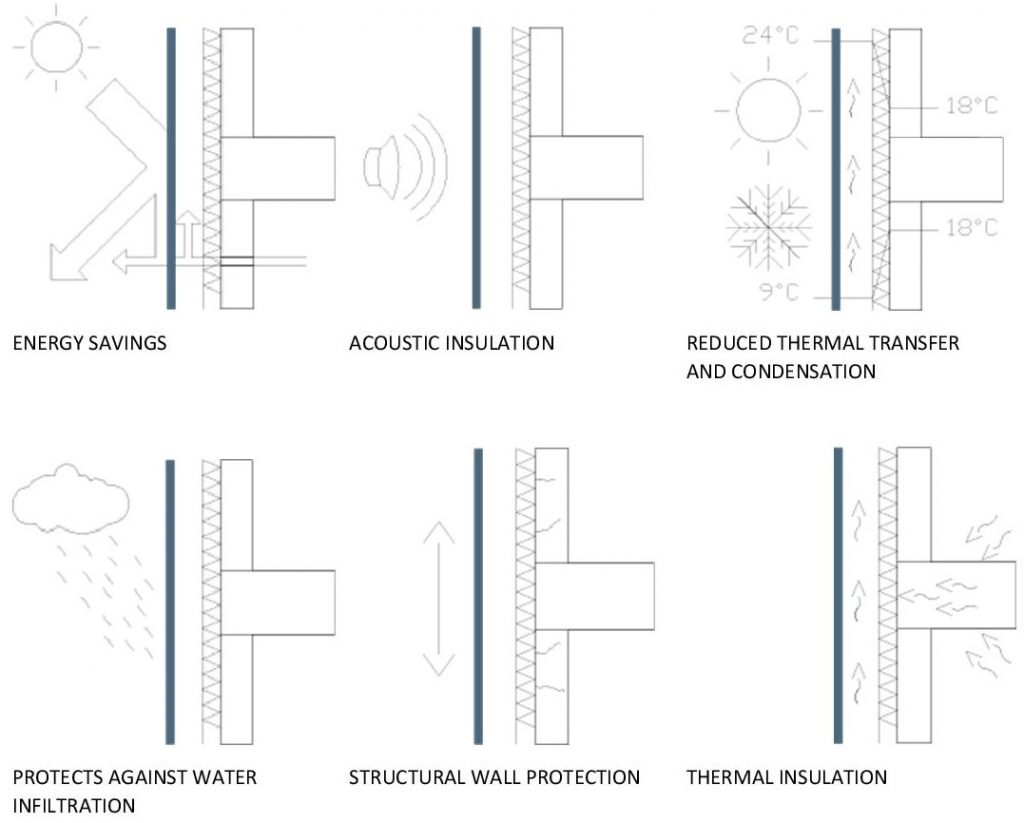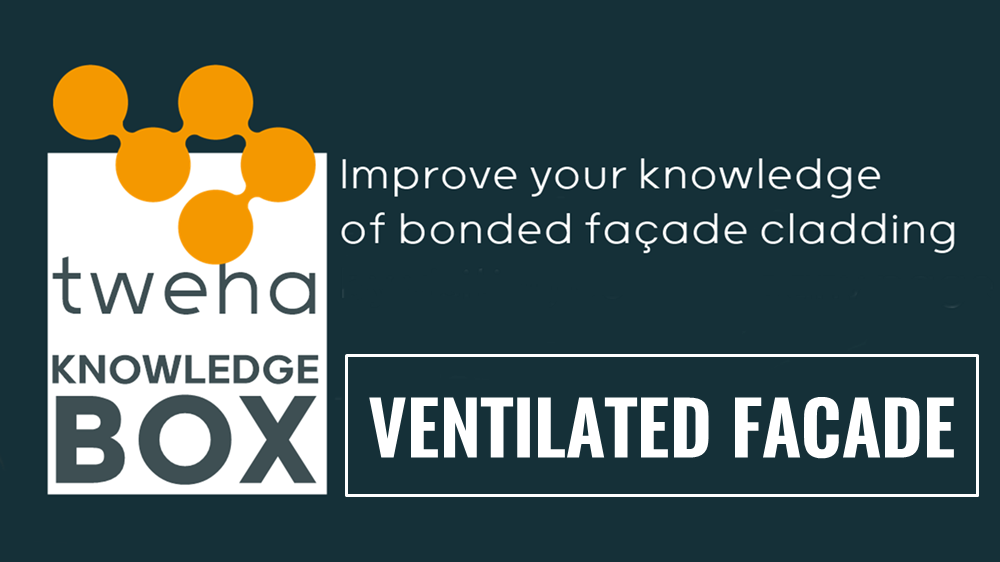This ventilation allows for an exchange of air between the outside and the cavity behind the cladding panels, providing the solution for venting any moisture away from the facade, improving the thermal conditions inside the building and installing the insulation on the outside so to avoid thermal bridging.

The ventilation is produced by openings located at the top and bottom of the cladding or by the open joint pattern causing a ‘chimney effect’.
The cladding elements are fixed to the substrate wall by means of a lightweight substructure which can be made of different materials, being metal a preferred choice.

This external wall may be built either of masonry (brick or cmu), concrete, or studwork (metal or timber) and a layer of thermal insulation is conveniently either between studs or laid on the outer side of the substrate wall.
It is an external cladding system bonded to a framework behind fixed to the external wall of a new or existing building.
A ventilated facade is a cladding system with a cavity immediately behind which provides with a drainage, ventilation and thermal solution.
TWEHA, 2020


